Chiesa di Santa Maria Maggiore di Grottaminarda
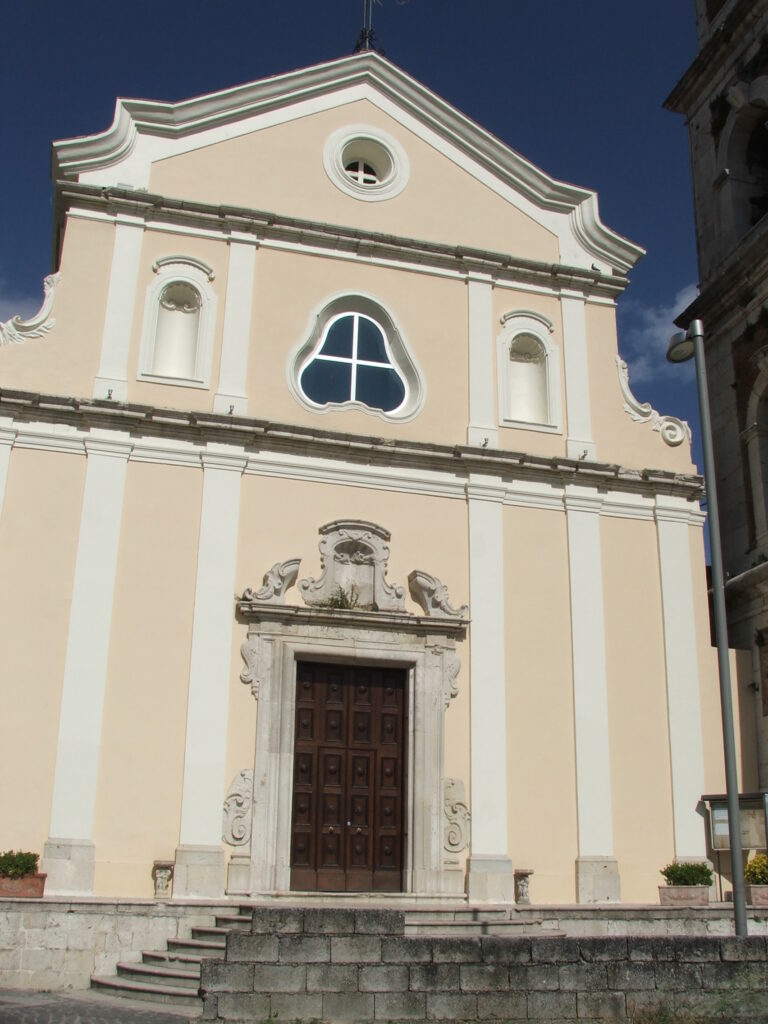
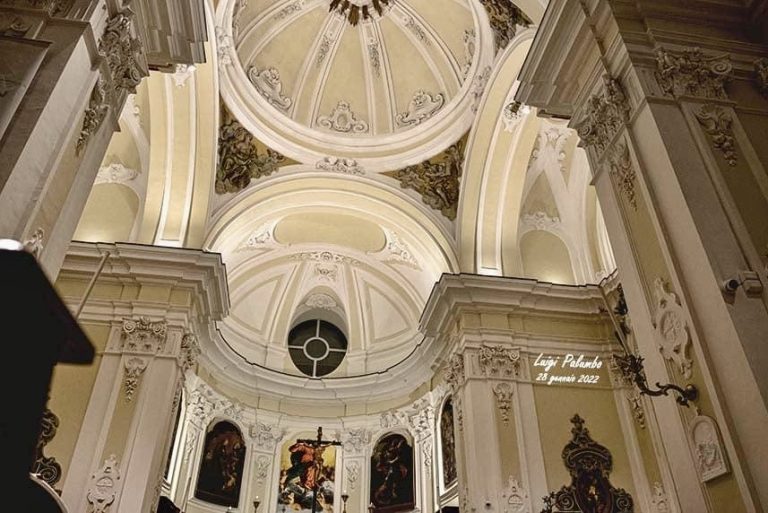

Chiesa di S. Maria Maggiore
Edificio sacro
Ciriaco Di Silvia, Domenico Quarata e altri
Chiesa di Santa Maria Maggiore
Sec. XVIII

Church of S. Maria Maggiore
Sacred building
Ciriaco Di Silvia, Domenico Quarata and others
Church of Santa Maria Maggiore
XVIII century
La Chiesa di Santa Maria Maggiore di Grottaminarda si impianta sul punto più alto della collina dove sorge il nucleo più antico dell’abitato grottese.
È la sede della Parrocchia di Santa Maria Maggiore e, dal 1478 al 1866, ebbe la qualifica di Chiesa Collegiale, con un capitolo di dodici cariche, tra cui l’arciprete, il primicerio maggiore, il primicerio minore e nove canonici.
La chiesa, oggi ufficialmente identificata come Chiesa di Santa Maria Maggiore, era nota nei documenti anche con il titolo di S. Maria Assunta in Cielo.
L’edificio è documentato con certezza soltanto verso la metà del XV secolo, ma, verosimilmente, si può ipotizzare che la struttura già esistesse alla fine del secolo precedente.
Nel 1447, su iniziativa di Ladislao I d’Aquino, signore di Grottaminarda, divenne la sede della nuova parrocchia di Santa Maria Maggiore, che a sua volta, dal 1453, divenne di patronato della stessa famiglia d’Aquino.
Distrutta dal terremoto del 5 dicembre 1456, la chiesa, ricostruita a spese dello stesso d’Aquino, venne solennemente consacrata e riaperta nel 1474.
All’inizio del Seicento venne ristrutturata e abbellita a spese dell’arciprete Giovanni Nicola De Bellucis (1594-1627) che la fece riconsacrare nel 1621 e vi fece costruire il proprio monumento funebre nel 1625.
The Church of Santa Maria Maggiore in Grottaminarda stands on the highest point of the hill where the oldest part of the Grottese town stands.
It is the seat of the Parish of Santa Maria Maggiore and, from 1478 to 1866, it had the title of Collegial Church, with a chapter of twelve offices, including the archpriest, the major primicerius, the minor primicerius and nine canons.
The church, now officially identified as the Church of Santa Maria Maggiore, was also known in documents with the title of S. Maria Assunta in Cielo.
The building is documented with certainty only towards the middle of the 15th century, but, probably, it can be assumed that the structure already existed at the end of the previous century.
In 1447, on the initiative of Ladislao I d’Aquino, lord of Grottaminarda, it became the seat of the new parish of Santa Maria Maggiore, which in turn, from 1453, became the patronage of the Aquino family.
Destroyed by the earthquake of 5th December 1456, the church, rebuilt at the expense of Aquino himself, was solemnly consecrated and reopened in 1474.
At the beginning of the seventeenth century it was renovated and embellished at the expense of the archpriest Giovanni Nicola De Bellucis (1594-1627) who had it reconsecrated in 1621 and built his own funeral monument there in 1625.
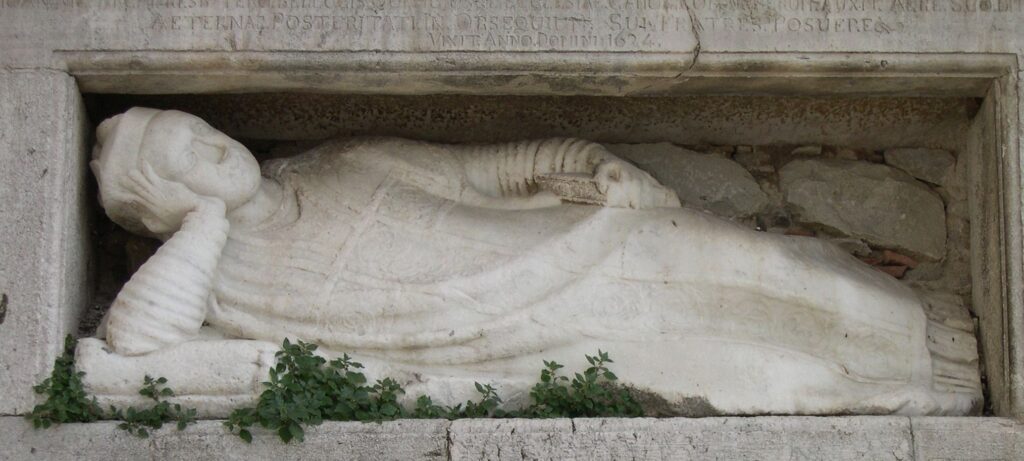
A seguito del terremoto del 29 novembre 1732 la chiesa, per impulso dell’arciprete Pietro Antonio Perillo (1748—1796), venne ricostruita a spese della famiglia Coscia, nuovi feudatari di Grottaminarda, e solennemente consacrata nel 1774, nonostante i lavori non fossero stati ancora ultimati.
Following the earthquake of 29th November 1732, the church, at the instigation of the archpriest Pietro Antonio Perillo (1748-1796), was rebuilt at the expense of the Coscia family, new feudal lords of Grottaminarda, and solemnly consecrated in 1774, although the works had not been completed yet.
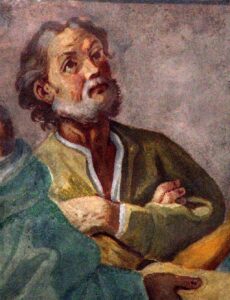
Ulteriori lavori di ristrutturazioni sono stati svolti tra il 2011 e il 2016 per interessamento del parroco Don Carmine Santoro.
Subsequently the structure was damaged by various earthquakes: the first time from that of 23rd July 1930 and then restored by the initiative of the archpriest Alfonso Maria Cogliani (1925-1935); a second time from the earthquake of 21st August 1962 and then renovated and reopened for worship on 7 August 1966, under the pressure of the archpriest Giuseppe Pasquariello (1935-1970); one last time from the earthquake of 23rd November 1980 and, on the initiative of the parish priest Don Rocco Salierno (1983-1998), restored and reopened on 7th August 1993.
Further renovations were carried out between 2011 and 2016 by the parish priest Don Carmine Santoro.
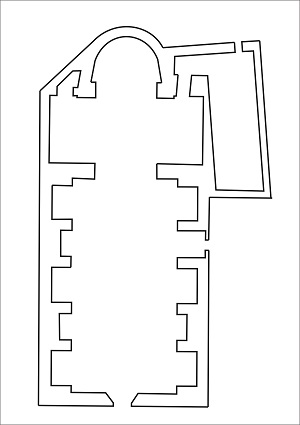
Attualmente l’edificio si presenta nella veste ricevuta dopo il terremoto del 1732 con uno sviluppo longitudinale con transetto (la cosiddetta pianta a croce latina).
Da documenti d’archivio sappiamo che la chiesa fu edificata, sotto lo sguardi vigile dell’arciprete Pietro Antonio Perillo, dai mastri muratori e fabbricatori Ciriaco di Silvia di Mercogliano e Domenico Quarata di Fontanarosa, a partire dal 1744.
L’interno venne decorato dal maestro d’ascia Michele Vigilante di Ariano, che realizzò bussola, la cantoria e la cassa dell’organo; dal maestro stuccatore e intagliatore, Gaetano Amoroso, di Miano, che realizzò i pilastri, i capitelli, i cornicioni, i festoni e gli altari laterali che in origine erano stucco; dallo scultore Nicola Massaro che realizzò gli angeli, le allegorie e i quattro evangelisti del transetto, il fonte battesimale e l’altare maggiore; e dal reggiolaro, o ceramista, Giuseppe (junior) Massa che realizzò la pavimentazione maiolicata, sostituita negli anni Cinquanta del Novecento con quella attuale.
R. M.
From archival documents we know that the church was built, under the watchful eye of the archpriest Pietro Antonio Perillo, by the master masons and builders Ciriaco di Silvia di Mercogliano and Domenico Quarata di Fontanarosa, since 1744.
The interior was decorated by the shipwright Michele Vigilante from Ariano, who created the compass, the choir loft and the organ case; by the stucco master and carver, Gaetano Amoroso, from Miano, who created the pillars, capitals, cornices, festoons and side altars that were originally stucco; by the sculptor Nicola Massaro who created the angels, the allegories and the four evangelists of the transept, the baptismal font and the high altar; and by the reggiolaro, or ceramist, Giuseppe (junior) Massa who created the majolica flooring, replaced in the 1950s with the current one.
Il Campanile
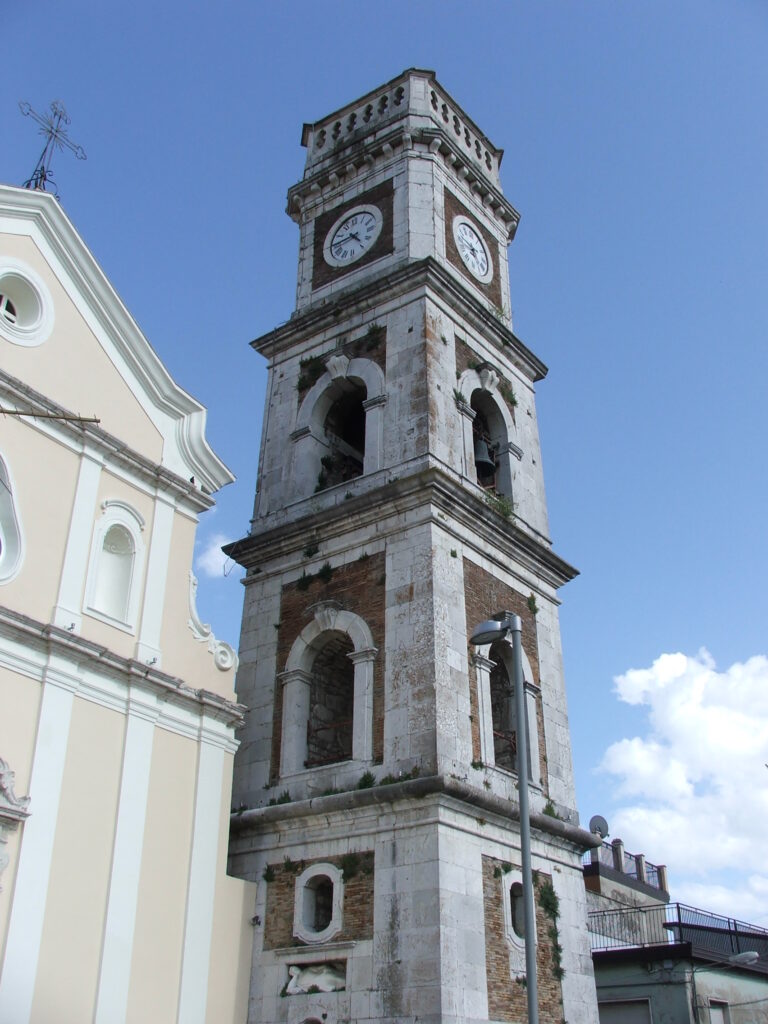
Un discorso a parte merita il campanile che si mostra in una veste classicista che riprende lo stile di Luigi Vanvitelli e difatti in passato si è creduto che il progettista fosse stato proprio il Vanvitelli. Comunque, l’edificazione venne affidata a Eligio Falcucci e, al già citato, Domenico Quarata, i quali vi lavorarono dal 1766 al 1774.
I due mastri fabbricatori non abbatterono il precedente campanile quattrocentesco, ma l’inglobarono e l’ampliarono nella nuova struttura.
Il campanile si presenta costruito in laterizi, con finiture in pietra chiara. Si sviluppa su cinque livelli scanditi da quattro cornici marcapiano, ma in origine i livelli erano soltanto tre. Mancavano gli ultimi due, quello dell’orologio e quello del parapetto finale. Al loro posto si sviluppava una cupola a cipolla che venne abbattuta nel 1874 quando venne aggiunto il livello con l’orologio, mentre il parapetto finale venne realizzato solo nel 1902, per interessamento dell’Arciprete Del Grosso e del sindaco Euplio Vitale.
R. M.
The two master builders did not tear down the previous fifteenth-century bell tower, but incorporated it and expanded it into the new structure.
The bell tower is built in bricks, with light stone finishes. It is spread over five levels marked by four string courses, but originally there were only three levels. The last two were missing, that of the clock and that of the final parapet. In their place an onion dome developed which was demolished in 1874 when the level with the clock was added, while the final parapet was only built in 1902, thanks to the involvement of Archpriest Del Grosso and the mayor Euplio Vitale.
